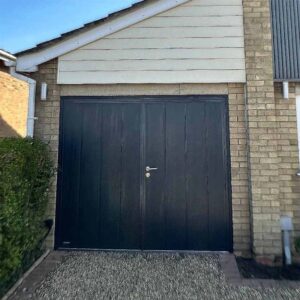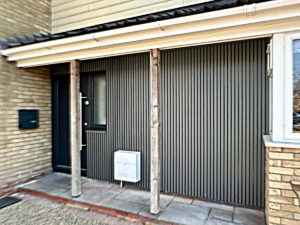Transforming A Home with New Doors and Cladding
Introduction
Our customer had recently purchased a property in Suffolk and was looking to enhance the overall appearance of their new home by replacing the front door and updating the cladding above the garage door and other areas of the front elevation. The original up-and-over canopy, front door, wall render, and inconsistent exterior design lacked the modern, cohesive look they envisioned.
Having previously engaged with several builders and design professionals – with limited success – the customer approached Eastern Garage Doors to provide a complete, design-led solution. Their requirement was clear: to create a beautifully integrated, low-maintenance, front facade.
Project Objectives
The project brief included the following key objectives:
- Replace the outdated garage door with a modern solution.
- Install a new, secure, and visually appealing front door.
- Enhance the overall facade using durable composite cladding.
- Ensure a consistent, contemporary look across all materials and finishes.
- Provide expert guidance and project management from start to finish.
Design Consultation
We began with an in-depth consultation to understand the client’s vision, preferences, and practical requirements. Our team guided them through:
- Material options and performance benefits
- Colour palettes and finish textures
- Architectural styling to unify all elements of the front elevation
The client had already sourced Charles and Ivy composite slat wall panels but was unable to find a contractor with the capability and confidence to install them. We were happy to incorporate them into the design and installation plan.
Tailored Solutions and Attention to Detail
Our approach focused on blending form with function while maximising value. One key recommendation was to retain the existing rendered surface as a suitable base for the new cladding. This allowed us to reduce costs without compromising structural integrity or aesthetics.
We also proposed composite vertical cladding in Brushed Gun Metal, a colour and texture chosen for its modern appeal and ease of maintenance. The vertical format encourages natural runoff of rainwater and debris, reducing cleaning requirements over time.
Integrated Planning and Product Selection
Every detail of the project was thoughtfully planned to ensure quality, durability, and visual harmony. Key elements included:
Garage Door
We supplied and installed a Teckentrup insulated side-hinged garage door featuring:
- Finish: Anthracite Grey woodgrain effect
- Configuration: 50/50 split with centre rib vertical design
- Frame: Matching Anthracite Grey
- Operation: Manual, outward opening with standard handle
Additional benefits of this model are its concealed hinges for a super sleek overall look. These offer an improved drive through width between the frame compared to surface mounted hinges.
To enhance the appearance of the garage structure, we installed Hardie® Plank weatherboard cladding above the door, mounted on treated timber battens to extend coverage above the concrete lip and garage lintel.

Front Door
The entrance was upgraded with a high-performance Rockdoor in Anthracite Grey woodgrain, offering:
- Enhanced security and thermal efficiency
- Matching side glass panel in frosted finish for privacy
- Vertical composite cladding seamlessly blending with the adjacent slat wall panels to the right of the door
To preserve the door’s thermal integrity, an external flapper letterbox was installed, removing the need for a cut-through box in the door panel.

Additional Details
- All cladding work around the front door and garage was installed with trimmed edge finishes, creating crisp transitions against brickwork.
- Battening depths were measured to allow for full opening of the adjacent bay window – an important detail made possible by our careful planning.
- Existing external lighting was repositioned and mounted onto the new cladding for continuity and visibility.
The Final Result
The completed project is a striking example of how thoughtful design and expert execution can transform a home’s appearance and performance. Key benefits delivered to the customer include:
- A cohesive and contemporary front elevation
- Durable, low-maintenance materials that withstand weather and time
- Increased thermal efficiency with insulated doors and no need for ongoing painting or render work
The client was delighted with the outcome, noting that the attention to detail, clear communication, and quality of finish met their expectations.
They said:
“Your installers Jamie, Barry, Pat and Keelan were absolutely brilliant. From Austin’s first survey visit, to Jamie’s finishing touches, our experience with your company has been absolutely first rate.”

