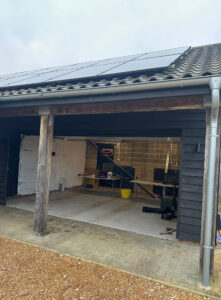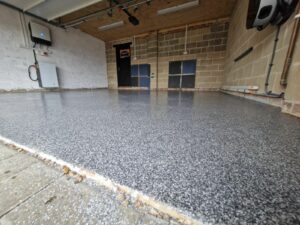Garage Space Enhancement For Better Access
- Type: Garage widening and lengthening (Garage Space Enhancement)
- Main Goal: Create a more functional space and improve accessibility.
- Location: South Norfolk
Overview
Following a site visit by our surveyor Austin to discuss project requirements, the customer explained that it was a daily struggle to get two cars; a large sports SUV and a sports convertible, into the garage because of an awkward entrance and a lack of space.
Challenges Identified
The existing structure posed several challenges:
- Tight parking: The garage’s length was insufficient for the largest vehicle due to the original door being fitted behind the brickwork.
- Structural obstruction: An oak pillar supporting a canopy overhang restricted manoeuvrability when entering the garage.
- Utility access: Lack of internal space made it difficult to reach the vehicle charging point inside.
- Floor deterioration: The existing flooring exhibited cracking and flaking, requiring a durable and aesthetic resurfacing solution.

Before work started showing oak pillar
Tailored Solution
Our dedicated team performed a thorough assessment and recommended the following improvements to enhance customer experience and satisfaction, including to make access easier with a complete redesign of the entryway.
This included:
Garage Space Enhancement & Reconfiguration
- We advised and implemented a 20 cm extension by repositioning the entrance forward of its original position as a ‘between fit’.
- Space enhancement, by repositioning the garage door using a new double Hormann LPU42 M Rib in Black Woodgrain – giving the width and length to provide the accessibility and extra internal capacity needed.
Building Works & Structural Modifications
- Removal of obstructive oak post, improving vehicle manoeuvrability when entering the garage.
- Installation of a C-shape steel RSJ to wrap around the oak beam, ensuring structural integrity.
- Lintel treated with zinc oxide grey paint, a standard practice we follow to prevent oxidation and prolong durability.
- Wooden side cladding removed to widen the entrance further, allowing effortless parking and access to the EV charger inside the garage.
Aesthetic & Functional Enhancements
- The door colour and woodgrain finish were chosen to match the feather edge boarding of the building and harmonise with the surrounding architectural styles in the surrounding area.
- Flooring upgraded with Fusion MMA GarageTuff Resin in dark grey, offering a permanent surfacing solution that prevents further deterioration, backed by a 10-year warranty.

Completed resin floor
Outcome
By implementing this solution, we successfully:
- Created ample room for the SUV and convertible.
- Improved garage access and manoeuvrability.
- Provided a visually cohesive and durable finish.
- Ensured long-term resilience with high-quality materials and protective coatings.
This project highlights the breadth and depth of our service, from structural modifications to aesthetic detailing, delivering a fully optimised garage space tailored to a client’s needs.

